PSF: $ -- est.
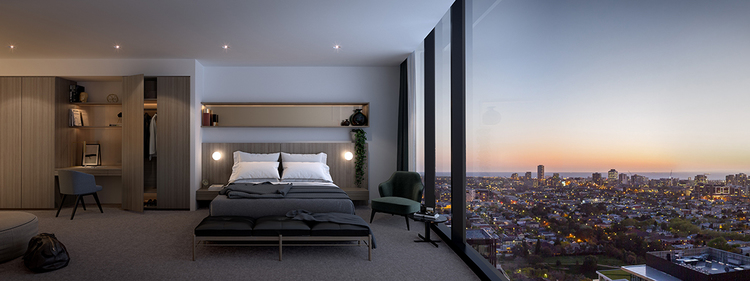
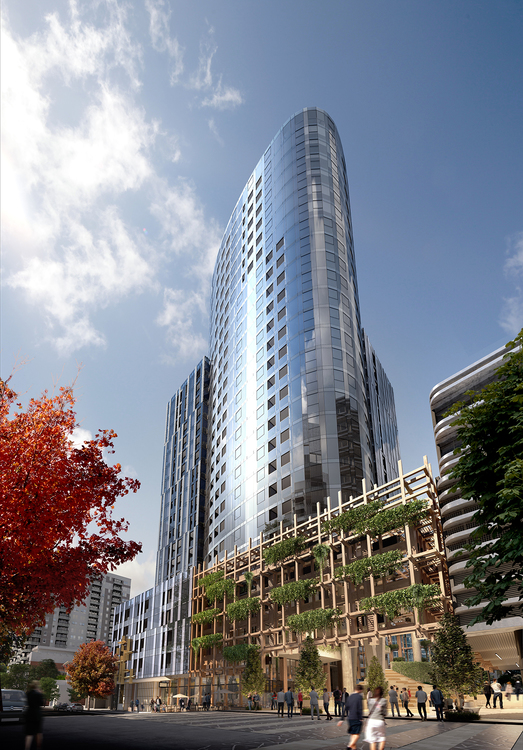
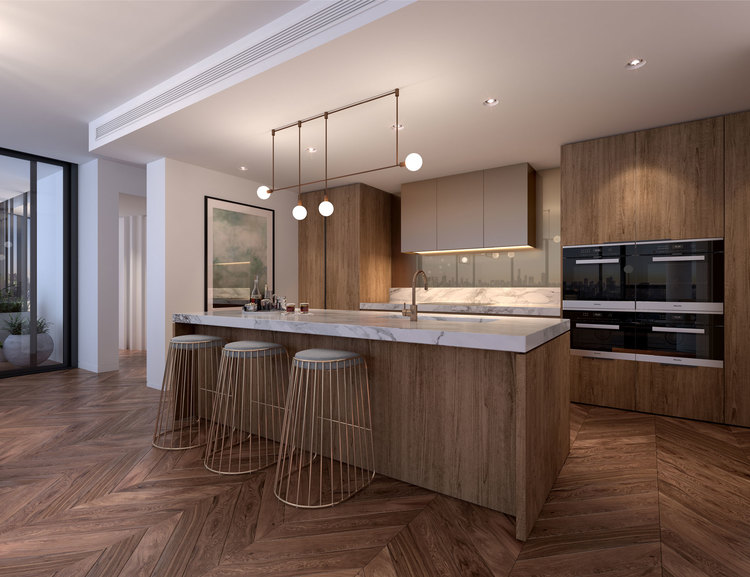
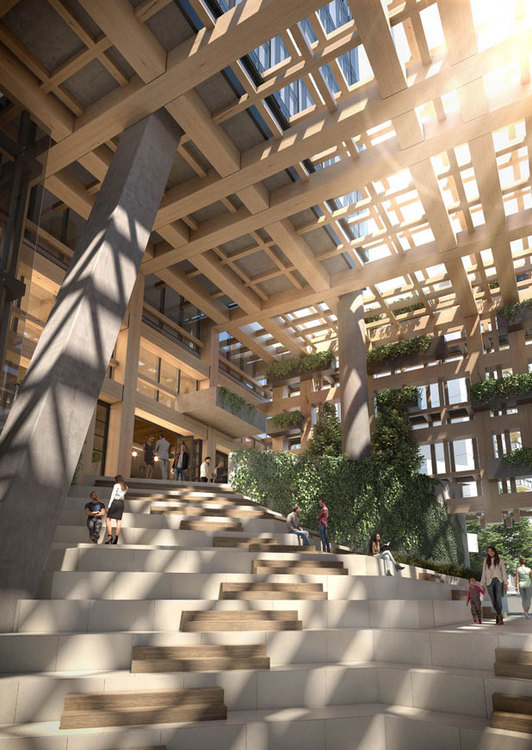
Property Type
Apartment
DEVELOPER
Eco World - Salcon Y1 Pty Ltd
Tenure
Freehold
Land Size
22,873 sqft
Units
268
If South Yarra is Melbourne’s most prestigious location, then Claremont Street is the city’s most exclusive address. Yarra One is the final masterstroke in the Forrest Hill precinct. Connecting Yarra Lane to Daly Street, which in turn flows through to Chapel Street from South Yarra Station, the atrium has been designed to be used and embraced by the community. Alongside the landscaped walkway are spaces designed for a café, restaurant and retail shopfronts – providing not only a new lifestyle destination for South Yarra, but also a convenient place for residents to pick up last minute shopping or the perfect coffee. Rising above the atrium is the elliptical tower of Yarra One designed by Fender Katsalidis Architects, with a refined and sculptural composition and gleaming curved façade designed to provide a full spectrum of views. The residences of Yarra One present a range of styles and plans to suit every lifestyle, and all finished with a refined approach to materiality. From the fine grain of the chevron timber floors, to the luxury of the honed benchtops, each space is composed of surfaces which are not only beautiful to look at but exquisite to touch.
Key Features
At Yarra One the dining and library spaces are a natural extension of your home, with soaring double-height ceilings and a green outlook against the lush garden wall. From the mezzanine cocktail level to the plush seating in the library around an elegant fireplace, this is an open and meticulously styled place to spend time alone or entertain friends in style. Adjacent to the lounge and dining is the prestigious wine room, perfect for uncorking bottles for your next cocktail party.
Level 1 provides residents with the ultimate in convenient fitness and relaxation. A state-of-the-art gym looks out onto the greenery of the residents’ garden, while the yoga and dance studio connects to the private spa terrace.
The clean design language of Yarra One continues on the rooftop, where circular shapes combine to create spaces to gather with neighbours around fire pits in a lush garden setting, surrounded by built forms which frame the breathtaking panoramic views.
Outdoor
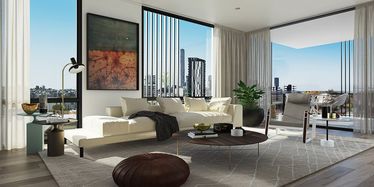
West Village Condo
97 Boundary St,4101 TOP: 2018
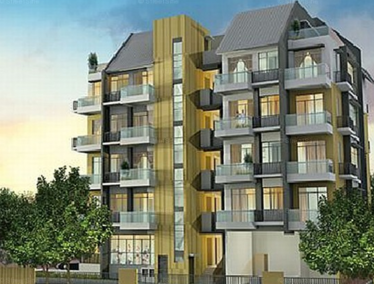 PSF:$1,302
PSF:$1,302
Eastwood Regency Condo
44 Eastwood Road,486398 TOP: 2013
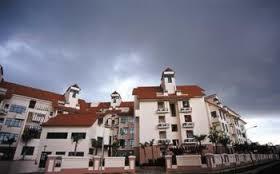 PSF:$770
PSF:$770
Laguna 88 Condo
44 Eastwood Road,486355 TOP: 2000