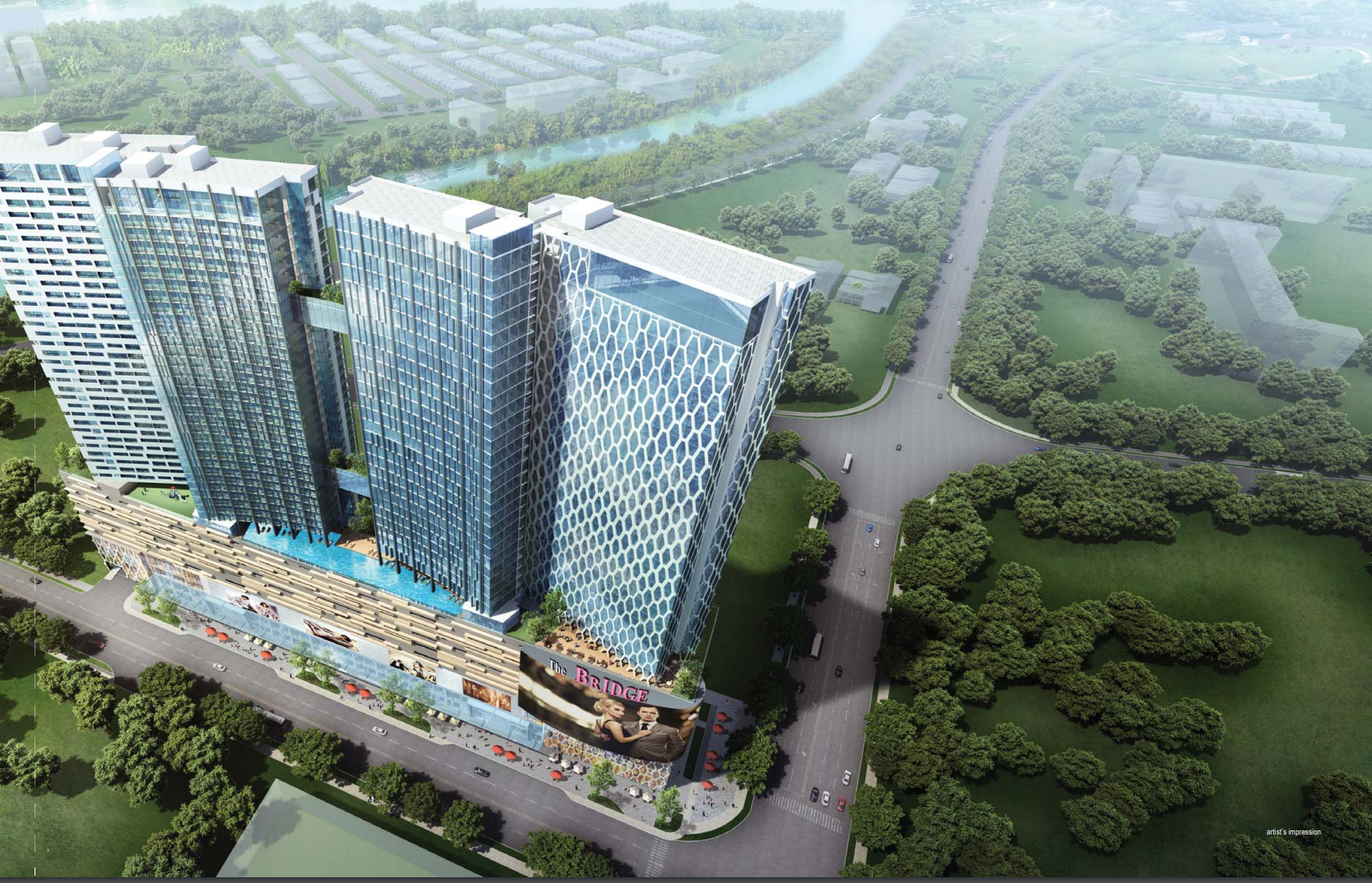
Oxley Worldbridge
Based in Cambodia
CONTACT DEVELOPER
Property Info
- Property Type Condo
- Tenure Freehold
- Number of Blocks 1
- TOP 2018
- Total Unit 762
- CSC Date 2018
- Land Size 108,607.86 sqft
- Number of Storeys 45 - undefined
- Parking Lot 1034
- Showflat Address Village No 14, Great Disciple Sar Bith Street, Tonle Bassac Commune, Chamkamorn District, Phnom Penh City, Kingdom of Cambodia
- Developer Oxley Worldbridge
Description
At 45-storeys, it will be the nation’s tallest high-rise apartment complex. Located beside the Australian Embassy in the Tonle Bassac district of Phnom Penh, The Bridge stands on a one hectare site in a tranquil environment, and a stone’s throw from the Tonle Sap, Mekong and Bassac rivers.
Jointly developed by Singapore-based developer Oxley Holdings and Cambodia’s Worldbridge Land, The Bridge comprises of 2 towers. 1 for Condo & 1 for SoHo, linked via sky bridges and surrounded by stunning city views.
Tower 1 and 2 each has its own unique recreational facilities. Tower 1 offers a sundeck swimming pool, children’s playground, family gym, and function halls to host private events. Tower 2 features a private rooftop pool with an adjoining gym for SoHo executives on the 39th floor.
Units range from 1 Bedroom, 2+Study, 3 Bedroom, Penthouses (2-4 Bedrooms) and Small Office Home Office (SOHO), offering discerning residents a great combination of live, work and play.
Read More
Amenities
Outdoor
- Swimming pool
- Sauna
- Jacuzzi
- Function room
- Playground
- Gymnasium
- BBQ pits
Special Features
- City view
- Swimming pool view



 English
English 简体中文
简体中文

